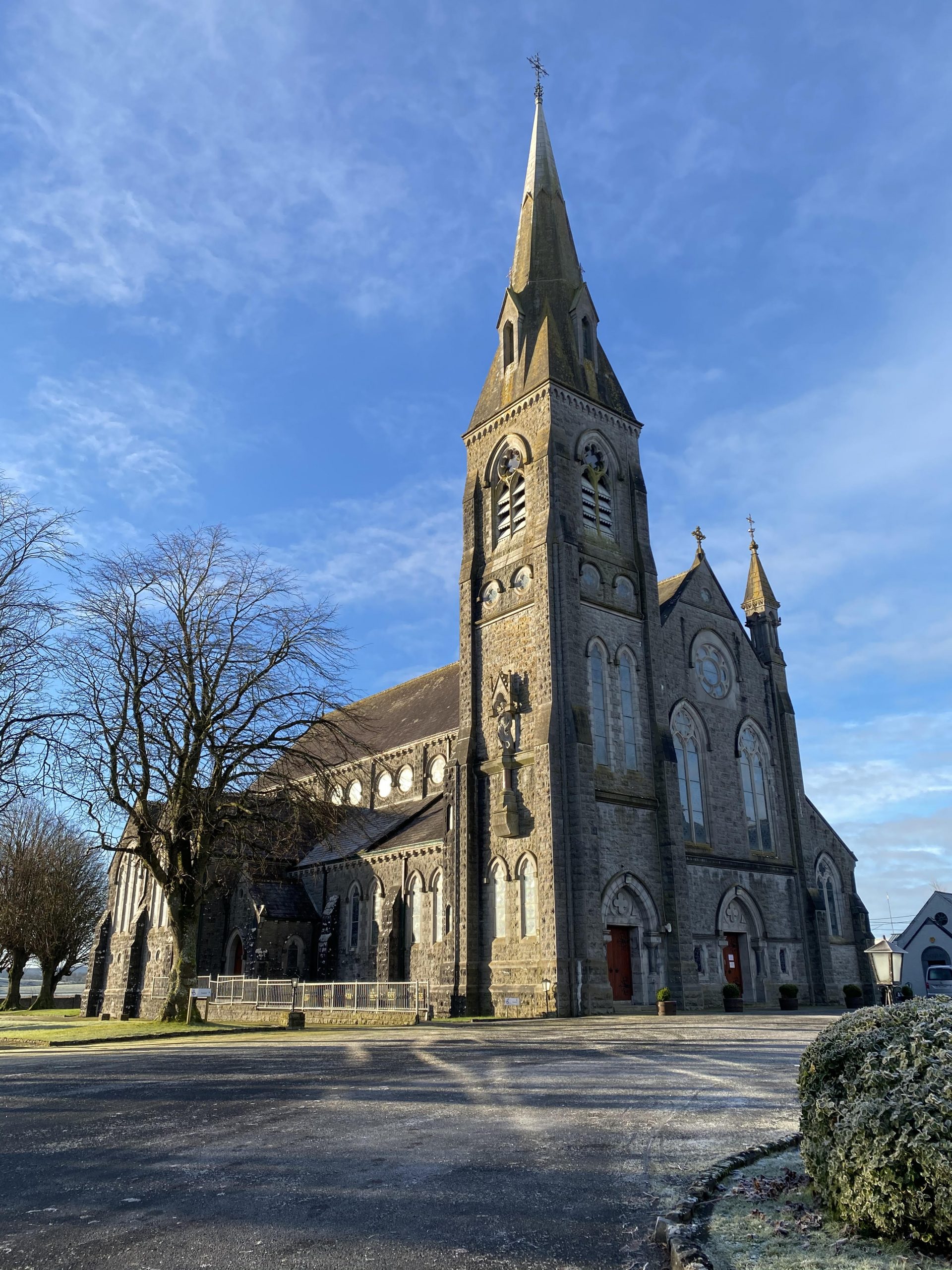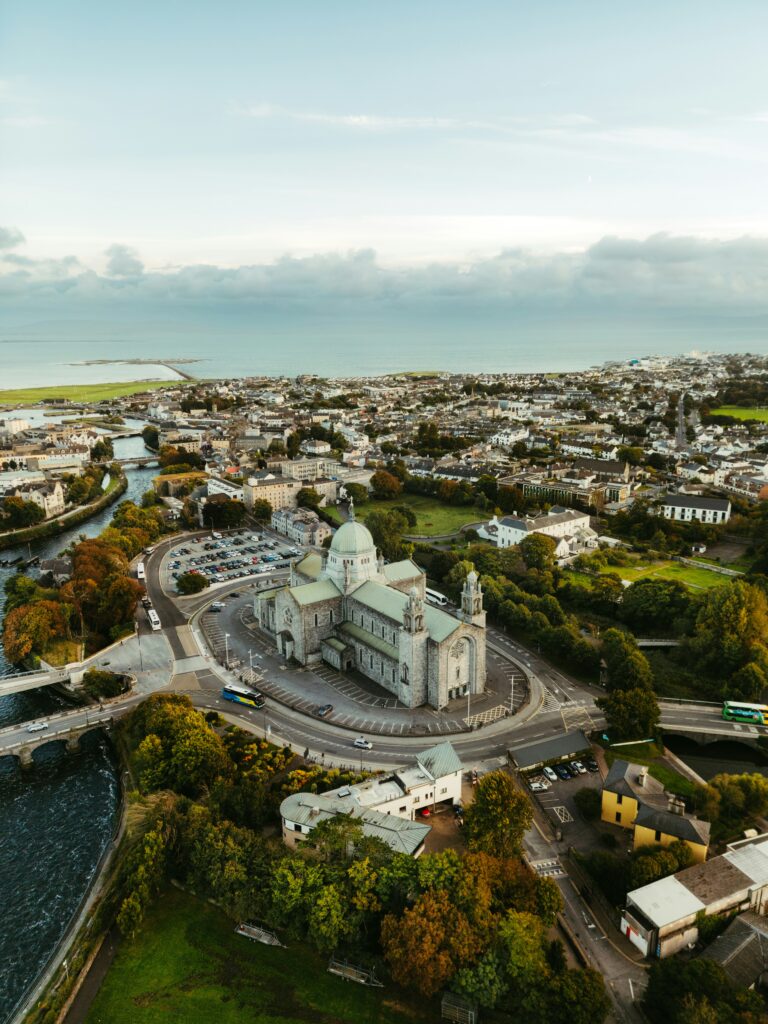Cathedral of St Brendan, Loughrea
 St Brendan’s Cathedral stands at the western extremity of the Diocese of Clonfert on the main highway from Dublin to Galway. The foundation stone of the cathedral was laid on 10 October 1897, and the fabric was completed in 1902. Plans were drawn by the Dublin architect William Byrne for a building in the neo-Gothic style, having a nave and an aspidal sanctuary, lean-to aisles and shallow transepts, with a graceful spire at the western end. Its dimensions were determined by the needs of the parish of Loughrea. While not impressive, its proportions are good, and despite a departure from the original plan by curtailment of the sanctuary, the overall effect is pleasing. The simplicity of the exterior, however, hardly prepares the visitor for the riches within. It was due to two fortuitous circumstances that St Brendan’s became a veritable treasure house of the Celtic Revival in sculpture, stained glass, woodcarving, metalwork and textiles.
St Brendan’s Cathedral stands at the western extremity of the Diocese of Clonfert on the main highway from Dublin to Galway. The foundation stone of the cathedral was laid on 10 October 1897, and the fabric was completed in 1902. Plans were drawn by the Dublin architect William Byrne for a building in the neo-Gothic style, having a nave and an aspidal sanctuary, lean-to aisles and shallow transepts, with a graceful spire at the western end. Its dimensions were determined by the needs of the parish of Loughrea. While not impressive, its proportions are good, and despite a departure from the original plan by curtailment of the sanctuary, the overall effect is pleasing. The simplicity of the exterior, however, hardly prepares the visitor for the riches within. It was due to two fortuitous circumstances that St Brendan’s became a veritable treasure house of the Celtic Revival in sculpture, stained glass, woodcarving, metalwork and textiles.
The first circumstance was that the building of a Catholic cathedral was delayed for various reasons until close to the turn of the last century. The Irish Literary Renaissance was by then well advanced. When the building was completed in 1902, the Arts and Crafts movement was having effect.The second circumstance was that of Edward Martyn’s birth at the home of his maternal grandfather, James Smyth, in the parish of Loughrea. Martyn was an ascetic man and devoted his time and fortune to the development of every phase of the Irish revival, the Gaelic League, Sinn Féin, the Irish Literary Theatre, Irish music, church music and church art. With innate business acumen, he insured by personal donation and the financial support of the Smyth family that the new cathedral would reflect his views. The bishop, Dr John Healy, who was sensitive to the prevailing trend, accepted the challenge and assigned the project to the supervision of a young curate in the parish, Fr Jeremiah O’Donovan, who was himself actively engaged in propaganda for Revival. John Hughes was the foremost sculptor in the country at the time, and Bishop
Healy commissioned him to do the modelling and carving. His work is found in the bronze figure of Christ on the reredos of the high altar and in the magnificent marble statue of the Virgin and Child. Michael Shortall, a student of Hughes in the Metropolitan School of Art, did the carvings on the corbels and executed the statue of St Brendan on the wall of the tower. His connection with the cathedral continued over twenty years, and he was responsible for carvings of incidents from the life and voyage of St Brendan carved on the capitals of the pillars.
The Yeats sisters, Lily and Elizabeth, along with their friend Evelyn Gleeson, set up the Dun Emer guild. They embroidered twenty-four banners of Irish saints for use in the cathedral. Jack B. Yeats and his wife Mary designed these banners. With an economy of detail and richness of colour, they almost achieve the effect of stained glass. Mass vestments, embroidered with silk on poplin, also came from the same studio.
More than anything else, St Brendan’s is famous for its stained glass. Martyn was particularly concerned about the quality of stained glass then available in Ireland. He was eager to set up an Irish stained glass industry. He succeeded in having Alfred E. Childe appointed to the Metropolitan School of Art, and he later persuaded Sarah Purser to open a cooperative studio, where young artists could be trained in the technique of stained glass. This new studio, An Túr Gloinne, opened in January 1903, with Childe as manager, and so began the work of the Loughrea stained-glass windows. Over the next forty years, Childe, Purser and Michael Healy executed almost all the stained-glass windows in the cathedral, and it is these windows that have given the Cathedral of St Brendan its place in the Irish Artistic Revival.
View the Cathedral Webcam
Cathedral of Our Lady Assumed into Heaven and Saint Nicholas, Galway
 The Cathedral of Our Lady Assumed into Heaven & St Nicholas is the mother church of the Diocese of Galway, Kilmacduagh & Kilfenora. It houses the bishop’s cathedra – the chair that signifies his teaching office and pastoral oversight. Cathedral website: www.galwaycathedral.ie. Picture of Galway Cathedral exterior.
The Cathedral of Our Lady Assumed into Heaven & St Nicholas is the mother church of the Diocese of Galway, Kilmacduagh & Kilfenora. It houses the bishop’s cathedra – the chair that signifies his teaching office and pastoral oversight. Cathedral website: www.galwaycathedral.ie. Picture of Galway Cathedral exterior.
Its story begins long before the present building. In 1484 St Nicholas’s Church in Galway was raised to collegiate status with a warden and vicars. After the Reformation, from 1570, Catholics in the city were barred from public worship. Mass moved into private houses, held in cramped rooms and barns, wherever safety allowed. As pressures eased, a modest chapel opened on Middle Street around 1750, giving the community a stable place to gather again.
When the Diocese of Galway was established in 1831, that parish church became the pro-cathedral. It was functional rather than grand, but it carried the weight of the diocese’s prayers and sacraments. In 1876 a fund was started for a more fitting cathedral, and for decades bishops and people added to it – small gifts, week by week, year by year – until a real prospect of building emerged.
In 1941 the disused city gaol on Nun’s Island was handed to Bishop Michael Browne as the site for the new cathedral. The prison, stark and empty, was cleared away. Attention turned to design and planning. An architect was appointed; drawings evolved; permissions were sought and secured. By 1957 the plans had formal approval, and the ground was blessed. The foundation stone was laid on 27 October that year, setting the project in motion.
Construction started in February 1958. It drew on steady labour and steady giving. Parishioners contributed through weekly collections. Donations arrived from further afield. The work proceeded in stages – foundations, walls, roof, interior – each one marked by the practicalities of weather, supply, and finance. Furnishings were commissioned with durability and reverence in mind, and the final cost, including those furnishings, amounted to almost one million Irish pounds.
The cathedral was dedicated on 15 August 1965, the Feast of the Assumption. The day gathered the threads of many years: the persistence of the people, the leadership of their pastors, the generosity of donors at home and abroad. A Pontifical Legate presided at the rites of dedication, and the building took up its life as the diocese’s principal church – hosting daily prayer, Sunday Mass, confirmations, ordinations, funerals, and civic occasions.
Architecturally, the cathedral presents a strong, stone exterior that sits confidently on the river island site. The interior is ordered and generous in scale, made for proclamation and song as much as for private prayer. Light falls across stone, timber, and marble with a clarity that changes through the day. Artworks and fittings – altars, ambo, cathedra, windows, and sculpture – serve the liturgy rather than distract from it, guiding the eye to the sanctuary and the tabernacle beyond.
The principal entrance doors are bronze. They face geographic north, yet by long Christian usage they are called the West Door. The term comes from the traditional liturgical axis. Priests once celebrated ad orientem – towards the symbolic east – so the main doors behind them were spoken of as west-facing, whatever the compass said. The language endured because it expressed something more than layout. In the rites of initiation, catechumens turned to the west to renounce the world and then to the east to profess the Creed. That turning of the body taught the turning of the heart. For the same reason, this cathedral keeps the older naming: West Door for the main bronze entrance. The doors themselves bear reliefs that invite reflection before one steps inside.